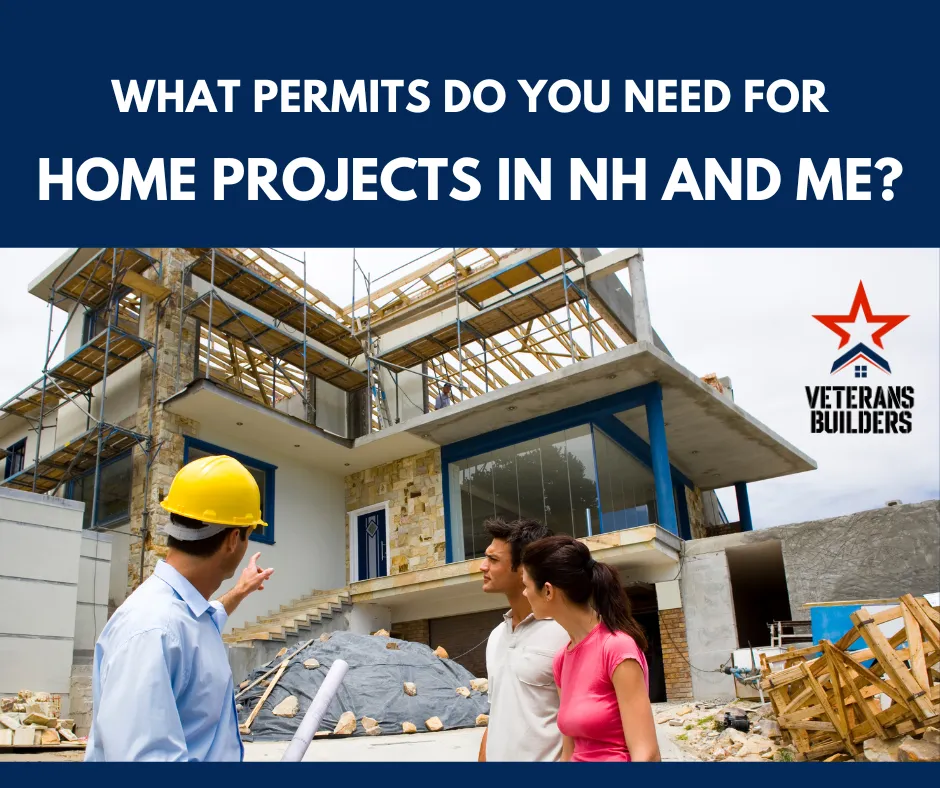
What Permits Do You Need for Home Projects in NH and ME?
A Straight Answer So You Don’t Get Burned Later
Let’s get this out of the way:
If you’re planning a home project in New Hampshire or Maine, you probably need a permit.
Whether you’re building a deck, remodeling a bathroom, or adding a garage—permits are part of the process. Skip them, and you could face fines, red tape, or serious problems when you go to sell your home.
At Veterans Builders, we’ve pulled hundreds of permits across Southeast NH and Southern ME. Town inspectors know us by name because we do things by the book—and that protects you.
Here’s what you need to know.

Why Do Permits Matter?
Permits exist for three big reasons:
1. Safety – Makes sure the work is built to code
2. Accountability – Holds the contractor responsible for quality
3. Property Value – Keeps your upgrades legal and insurable
If a project isn’t permitted and inspected, you risk:
• Being forced to tear it down
• Getting denied insurance coverage
• Delays or failures when selling your home
Bottom line: You want the town to know the work was done right.
Common Projects That Require Permits

🛠️ Kitchens & Bathrooms
• Any electrical, plumbing, or structural work needs permits
• Cosmetic-only updates (paint, countertops) don’t
• Changing layouts, moving fixtures = permits required
🏡 Additions & Renovations
• Any new square footage requires full permitting
• Load-bearing wall removal? Definitely
• Basement finishing? Yes, especially with egress or bathrooms
🔨 Decks & Porches
• Most decks need permits—especially if over 30” off ground
• Attached decks always require permits
• Covered porches = more code checks (roof loads, snow load)

🚪 Garages & Sheds
• Attached or detached garages need full permits
• Sheds may need permits if over a certain size (usually 100–200 sq ft)
• Foundation, electrical, or heat = definitely permitted
🪟 Siding, Roofing, Windows
• Siding usually doesn’t need a permit unless changing structure
• Roofing replacements may need a permit, depending on town
• Window changes (same size) often don’t—but enlarging or relocating? Yes

What About Zoning Rules?
Zoning is separate from building permits, but just as important.
Zoning governs:
• How close you can build to property lines
• How tall your structure can be
• Total lot coverage limits (especially in coastal zones)
Every town is different. What flies in Dover, NH might get shut down in York, ME. That’s why we check every project before we build.
How We Handle It at Veterans Builders
When you hire us, you don’t deal with permits—we do. We:
• Prepare and submit all permit applications
• Coordinate with zoning officials and inspectors
• Schedule all required inspections
• Make sure every step is up to local and state code
You don’t have to chase anyone down or fill out stacks of paperwork. That’s on us.

Frequently Asked Questions
Q: Can I pull my own permits as a homeowner?
Technically yes—but it puts all liability on you, not the contractor. If something goes wrong, you’re on the hook. If you’re hiring a pro, they should be pulling the permit.
Q: How long do permits take to get approved?
Most towns process basic permits in 1–3 weeks. Larger projects may take longer if zoning variances are involved.
Q: Will permits delay my project?
No—planning ahead prevents delays. We build permit timelines into the project from day one.
Q: Do inspectors actually show up?
Yes. We welcome them. It’s how you know the work is safe and legit.
Want the Job Done Right—And Legal?
If you’re planning a home project and want peace of mind knowing it’s up to code and done by the book, we’ve got you covered.
Visit our Contact Page to schedule your free consultation:


