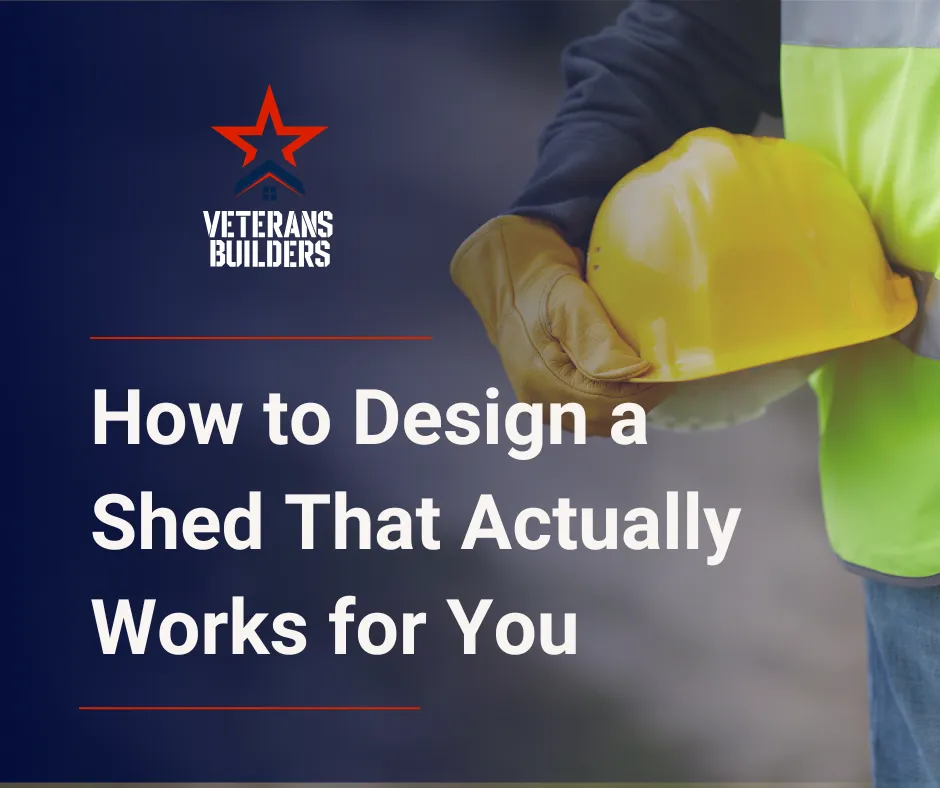
How to Design a Shed That Actually Works for You
Not Just a Box—A Shed With a Purpose
Most sheds you see around Southeast New Hampshire or Southern Maine were either dropped in place or thrown together as an afterthought. They rot fast, leak early, and don’t store half what the homeowner hoped they would.
At Veterans Builders, we do things differently. We build sheds and outdoor structures with the same mindset we use for garages, decks, or additions: mission-specific, solid construction, and built to last.
So if you’re planning to add a shed to your property, here’s how to design one that works—and doesn’t just take up space.

Step 1: Know What the Shed Is Really For
Before you worry about siding or roof style, ask yourself:
• What exactly are you storing?
• How often will you need access?
• Do you need shelving, work surfaces, or power?
• Will it need to stay dry year-round?
Sheds can be for lawn equipment, tools, bikes, pool gear, firewood, or even home office or hobby use. The design should reflect that.
If you’re hauling your snowblower out of a narrow door every winter, you’ll wish you’d planned differently.

Step 2: Choose the Right Size (and Orientation)
Too small, and you’ll fill it fast. Too big, and you’ve overbuilt. Here’s a quick guideline based on use:
• Basic storage: 8x10 or 10x12
• Workshop or garden shed: 10x16 or 12x16
• Multipurpose / workspace + storage: 12x20 or larger
Consider door size and wall height too. If you’re storing tools with height or want loft storage, don’t skimp on headroom.
Also: Think about where doors should be. Facing the driveway? Garden? Backyard? Wind direction? Orientation matters.

Step 3: Build for the Weather
You don’t live in Florida. You live in New England—which means snow loads, freezing temps, and driving rain.
That’s why we never use flimsy kits or slap-up sheds from the big-box store. Instead, we build:
• Pressure-treated foundations or slab bases
• Proper pitch roofing with architectural shingles or metal
• Weather-sealed doors and windows
• Real framing and venting
• Options for insulation or electrical, if needed
If you’re going to use it year-round, make sure it’s ready for the seasons.

Step 4: Think Function, Not Just Looks
Yes, you want the shed to match your home—but it also needs to work.
We help you think through:
• Double-door vs. single-door access
• Ramp or step-up entry
• Shelving, storage lofts, or workbenches
• Natural light or power
• Security features like locks and lighting
It should be more than a place to stack stuff—it should solve a problem.
Step 5: Know the Rules
Almost every town in NH and ME has setbacks, size limits, and permit rules for outdoor structures.
We build in towns like Portsmouth, Dover, Eliot, and York, and we know the zoning codes. Whether you’re building close to a property line or putting in electrical, we’ll make sure it’s done to code.

Frequently Asked Questions
Q: Do I need a concrete foundation for a shed?
Not always. For smaller sheds, a pressure-treated base or gravel pad works. For larger or conditioned spaces, a slab is recommended. We’ll guide you based on your use.
Q: Can you match the look of my home?
Yes. We can match siding, roof shingles, trim, and even paint to tie it all together.
Q: Do you install electrical or insulation?
Yes—if the shed is used year-round or as a workspace, we can add outlets, lighting, heat, and insulation.
Q: How long does it take to build a shed?
Most projects take 1–2 weeks, depending on size and features.
Ready to Build a Shed That Actually Works?
If you’re looking for a shed that does more than sit in your yard and rot—we’re the crew to build it. From layout to roofing, we’ll help you get the most out of your space.
Visit our Contact Page to schedule your free consultation:


